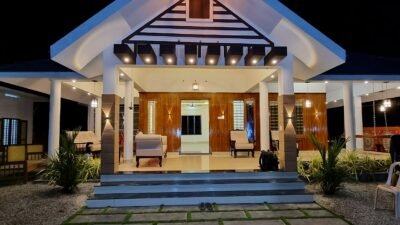ResidentialDr. Shaiju Kurian
Basics
- Type: Residential
- Bedrooms: 4
- Bathrooms: 4
- Total rooms: 4
- Floors: 2
- Floor level: 0
- Area: 2800 sq ft
- Year built: 2022
Description
-
Description:
This nuclear family home was designed with an open plan, taking advantage of the beautiful views outside. All rooms provide a view of the water feature and the landscape. Natural light is brought in through windows and open slabs. Extended patios add to the effect, blurring the line between inside and outside. The entrance foyer is a double-height space filled with natural light and opens.
Show all description
Building Details
- Project Status: Finished
- Roof: Cement/concrete, Vinyl, Wood
- Parking: Garage - attached
Powered by Estatik





